
Professional
BIM Services

Professional
BIM Services
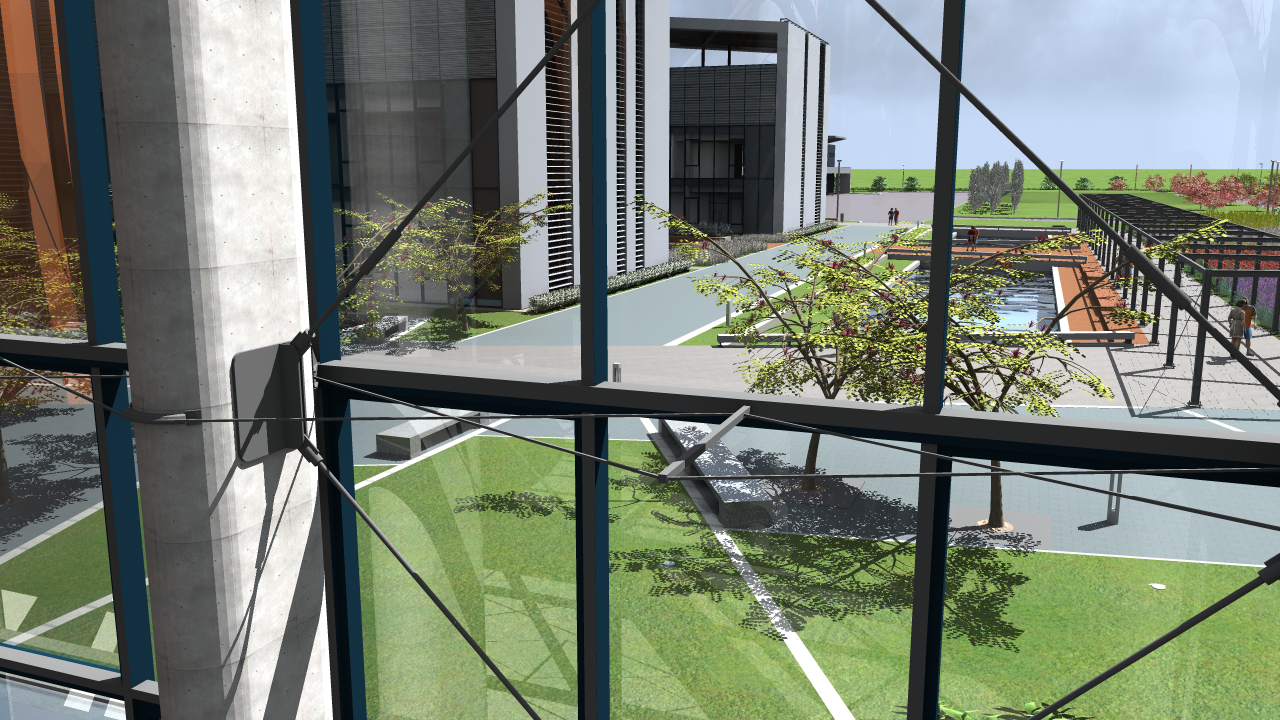
As part of our BIM modelling service, we integrate all the construction specialist plans (structural, architectural, building mechanical, electrical, etc.) into a 3D model, and show underestimations and anomalies in the design. After the designer’s corrections and amendments, we can create the 3D BIM model in line with the real conditions.
The price of a BIM model is 0.5 - 1.0% of the planned investment, depending on the model’s details and data content, and at the same time, 5-10 % of the construction costs may be saved.
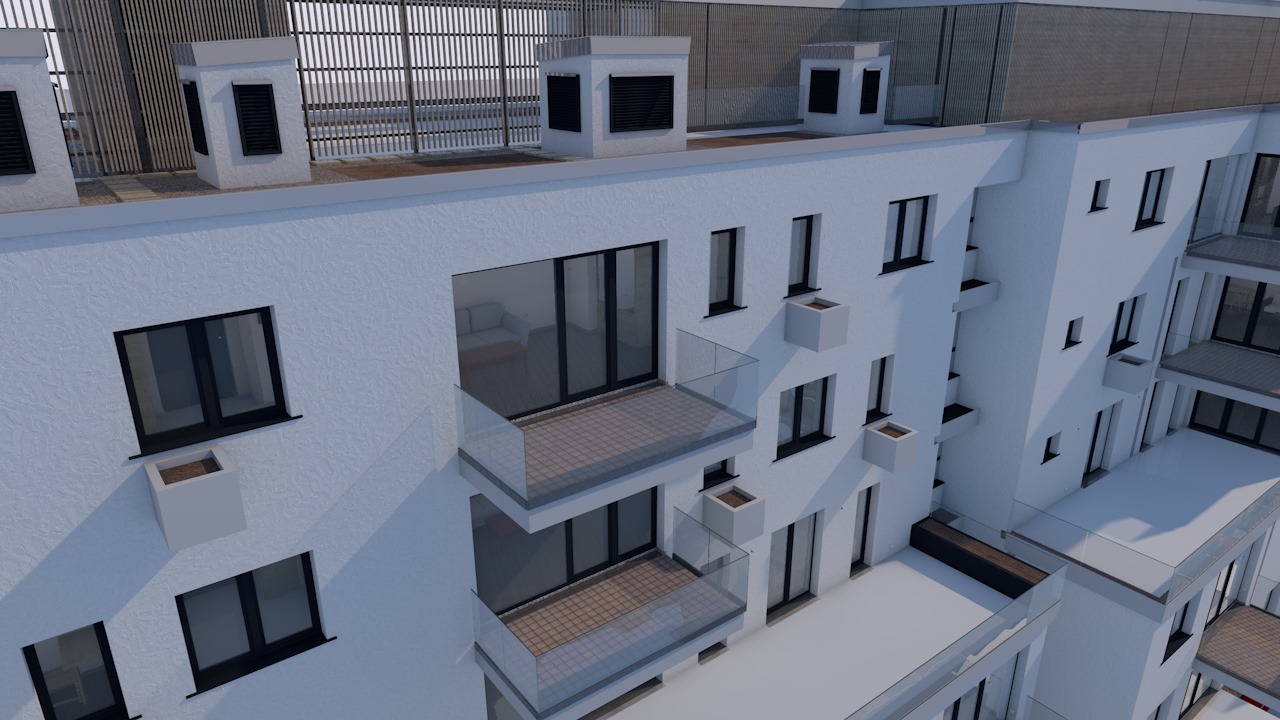
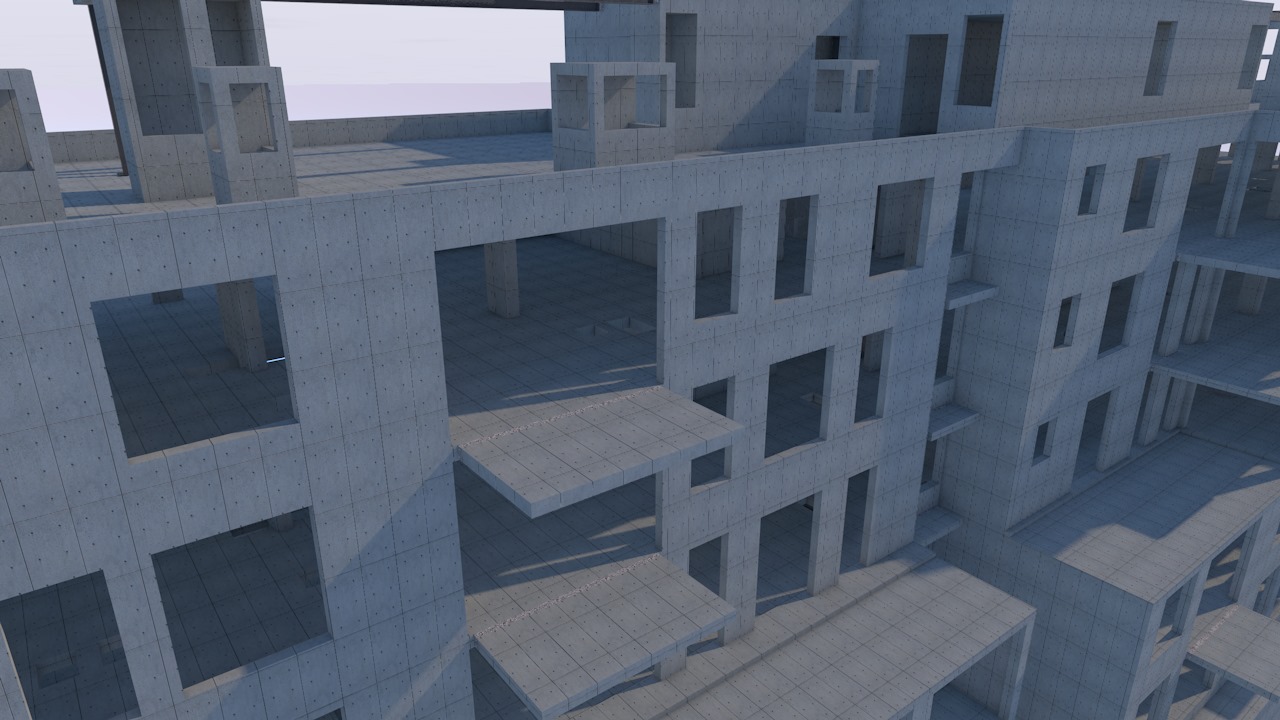
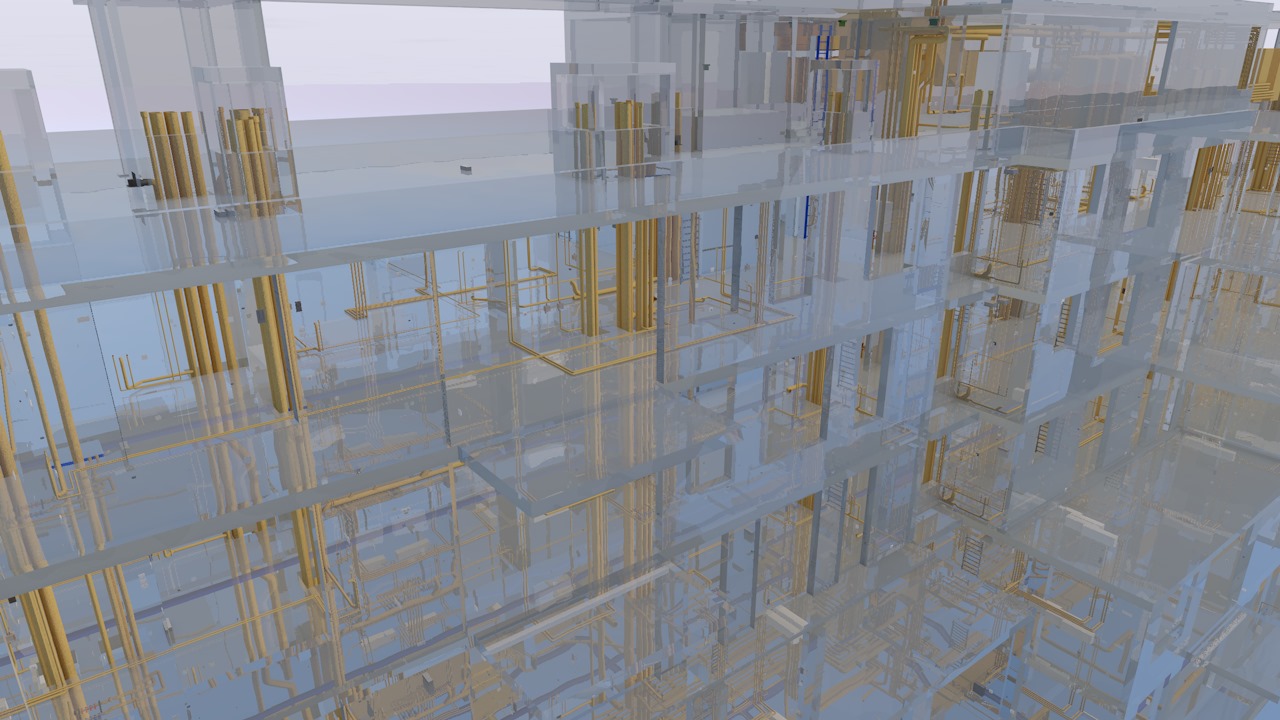
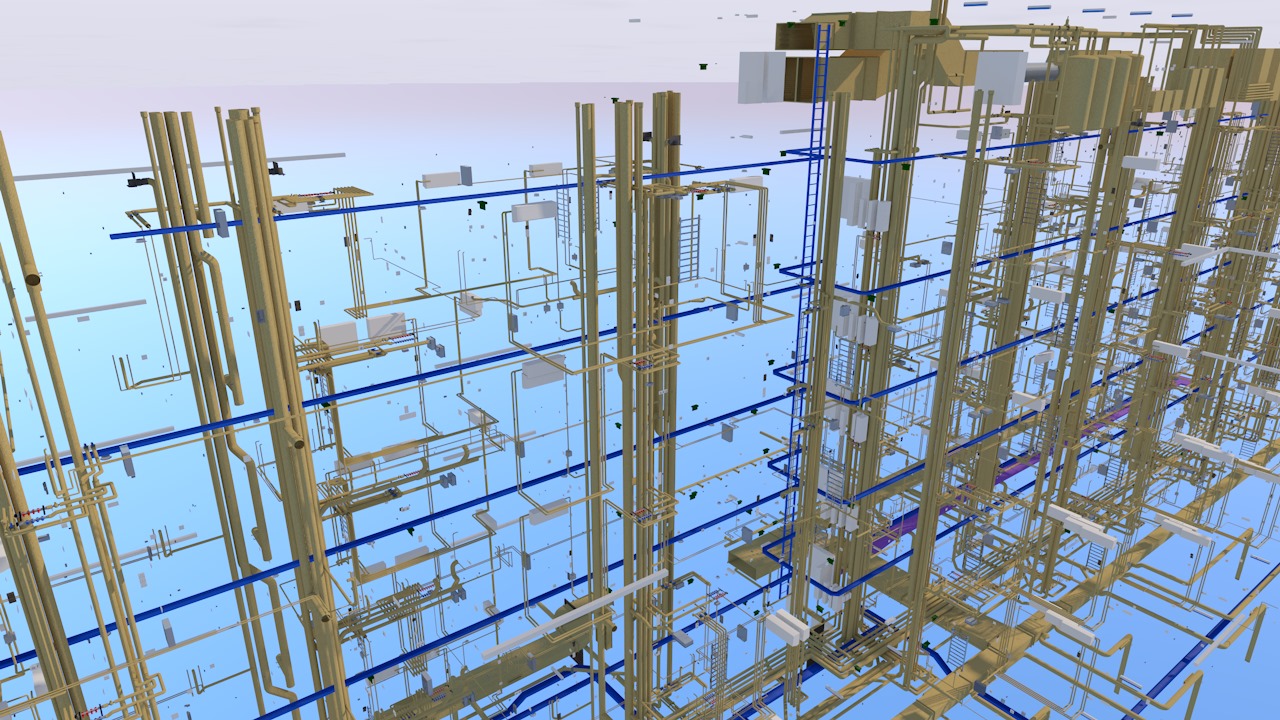
Our team has processed over 1.200.000 m2 of buildings in BIM models.
The BIM models we create comply with design standards and, upon client request, are prepared according to the ISO 19650-1:2019 and ISO 19650-2:2019 standards.
For professionals less familiar with BIM design, we offer our Specialty BIM Modeling service. With this service, we create specialty BIM models based on 2D specialty plans, facilitating participation in BIM design tenders.
Frequently Asked Questions ▶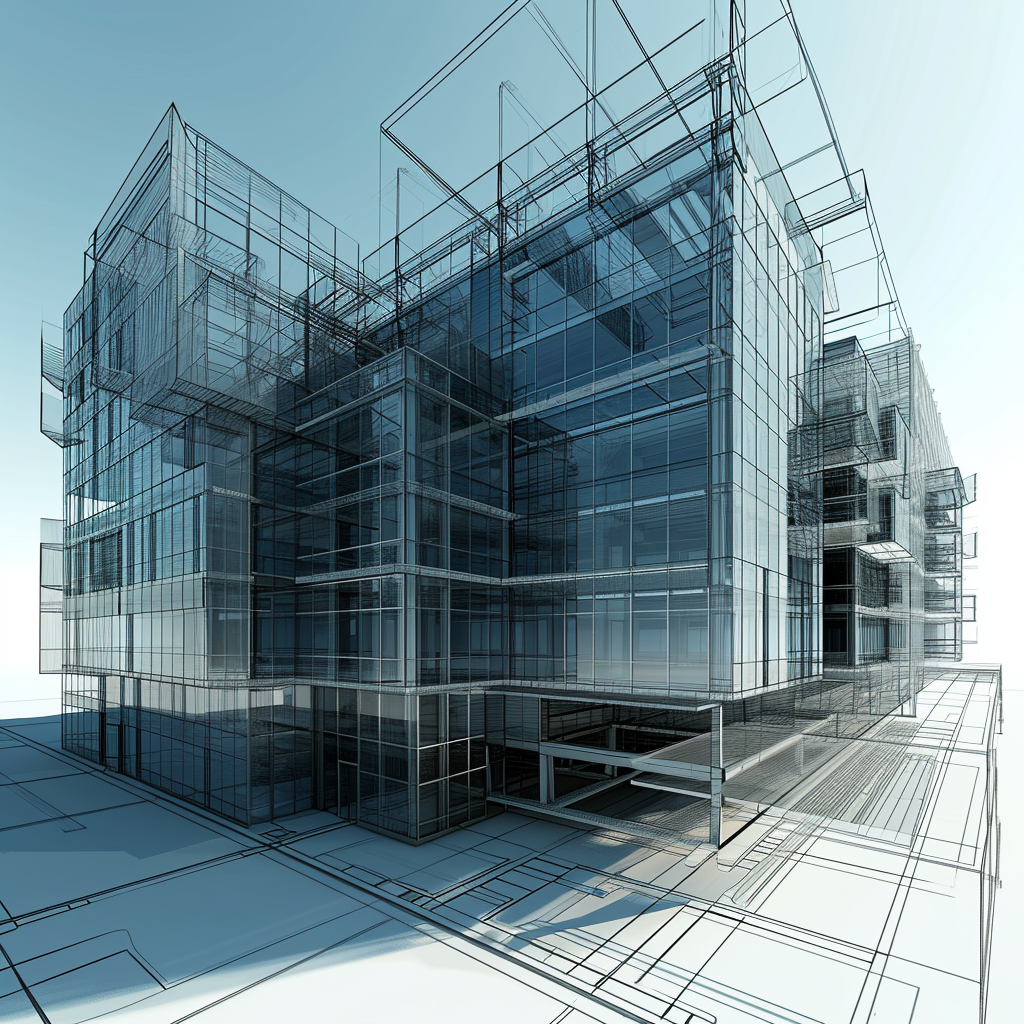
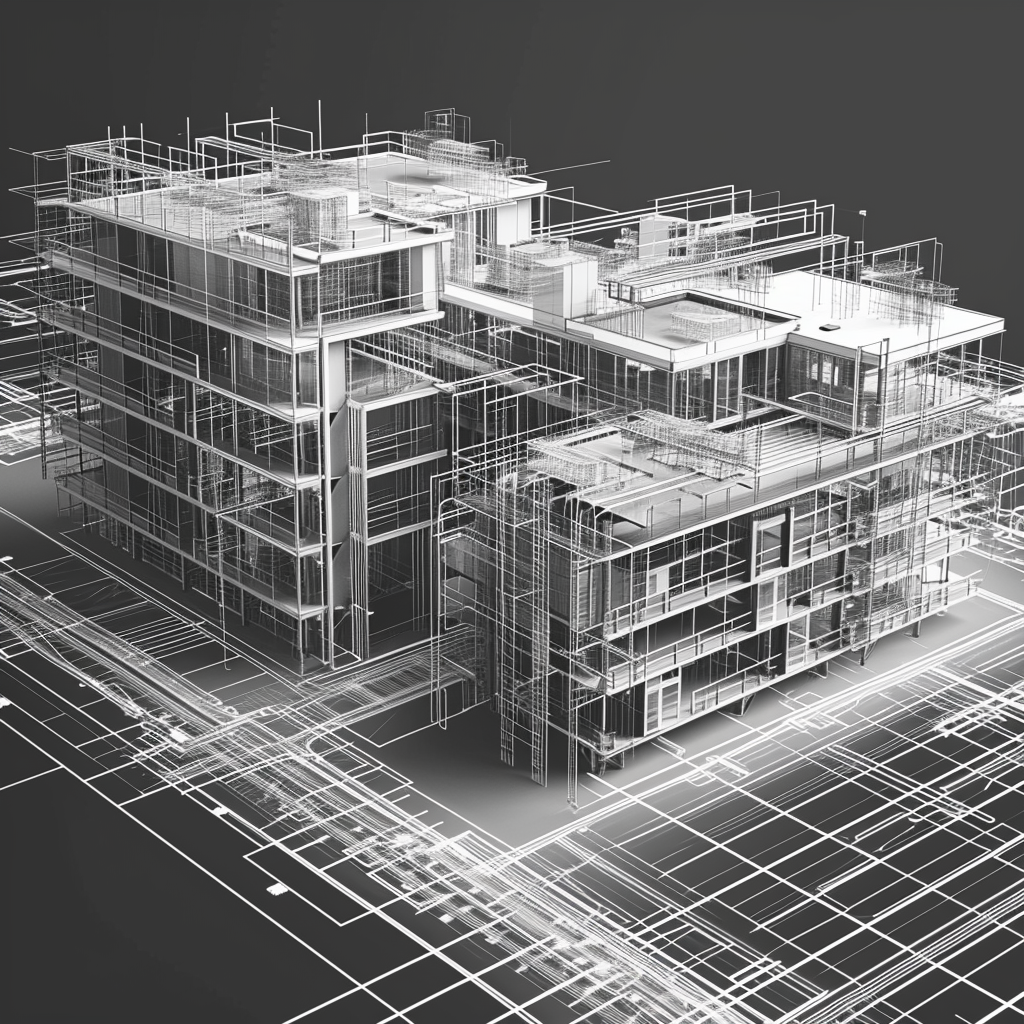
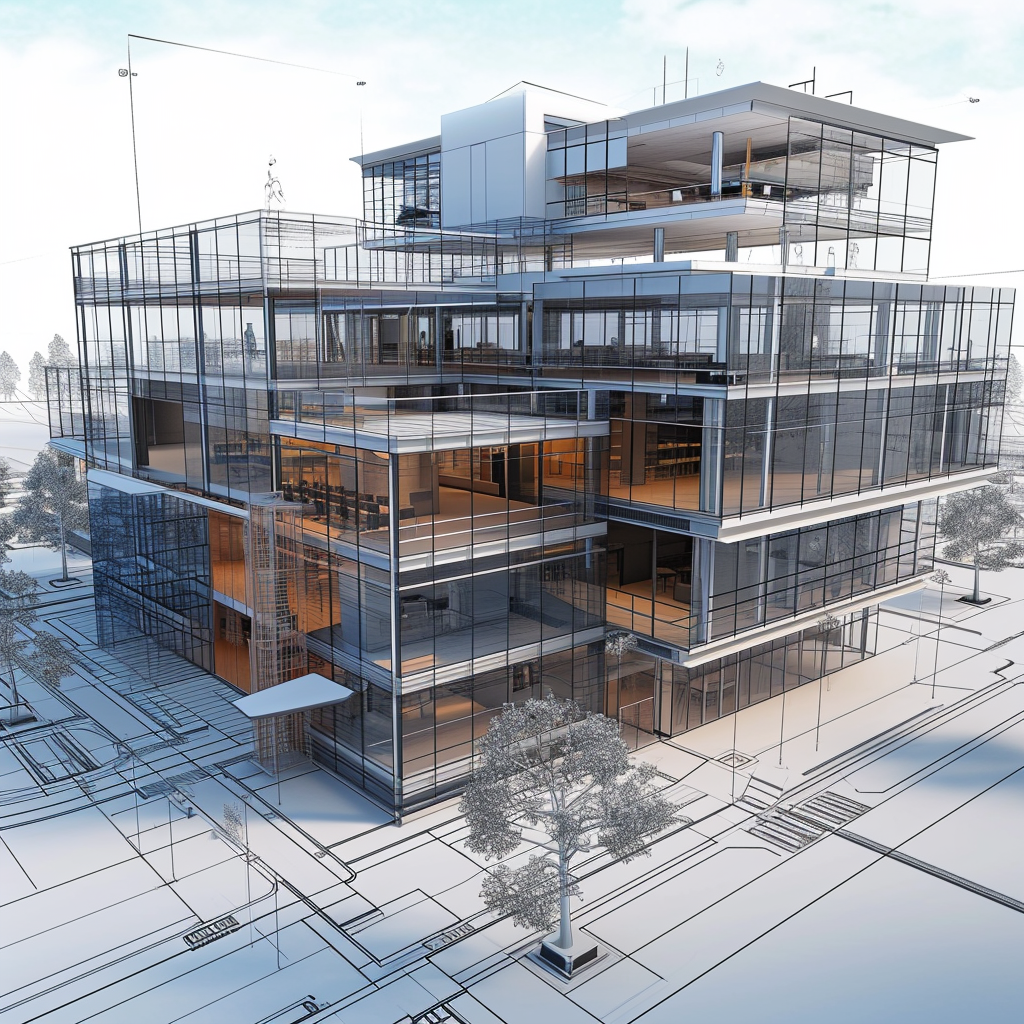
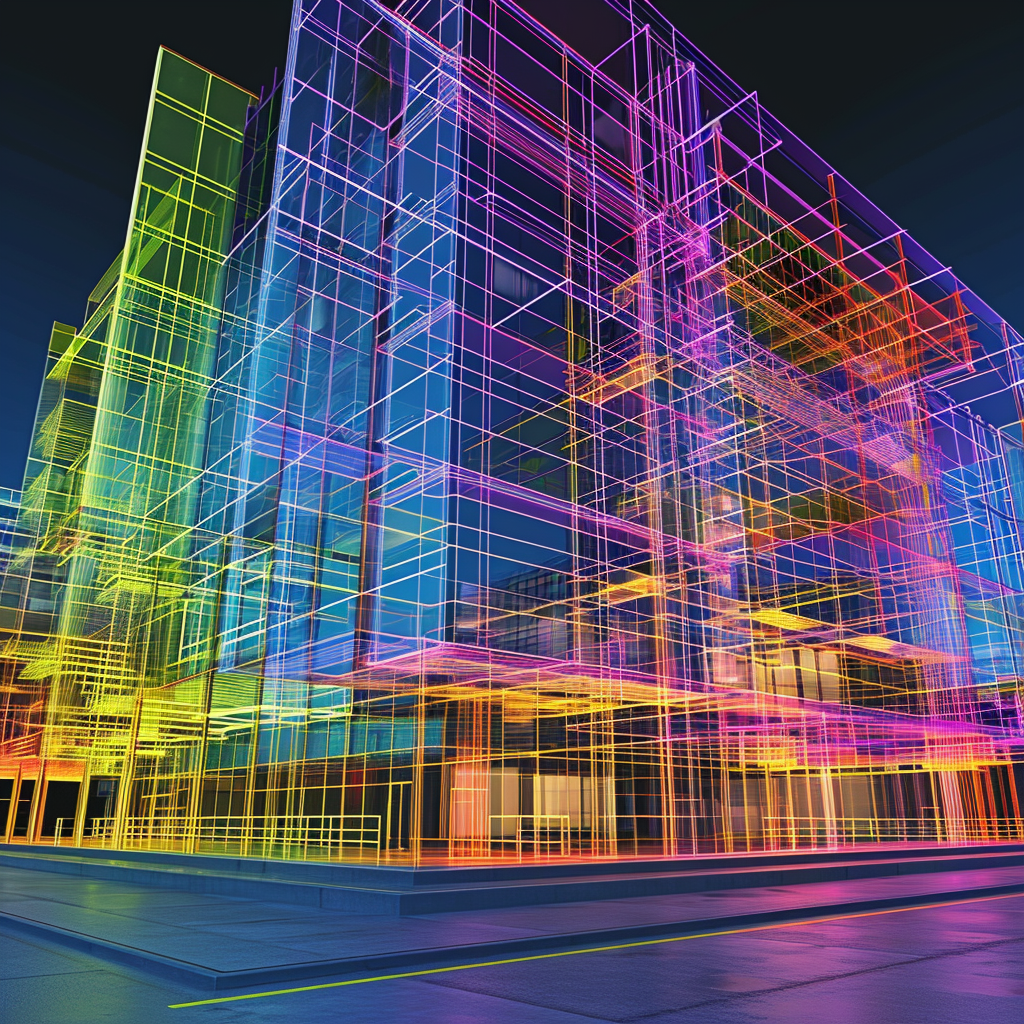
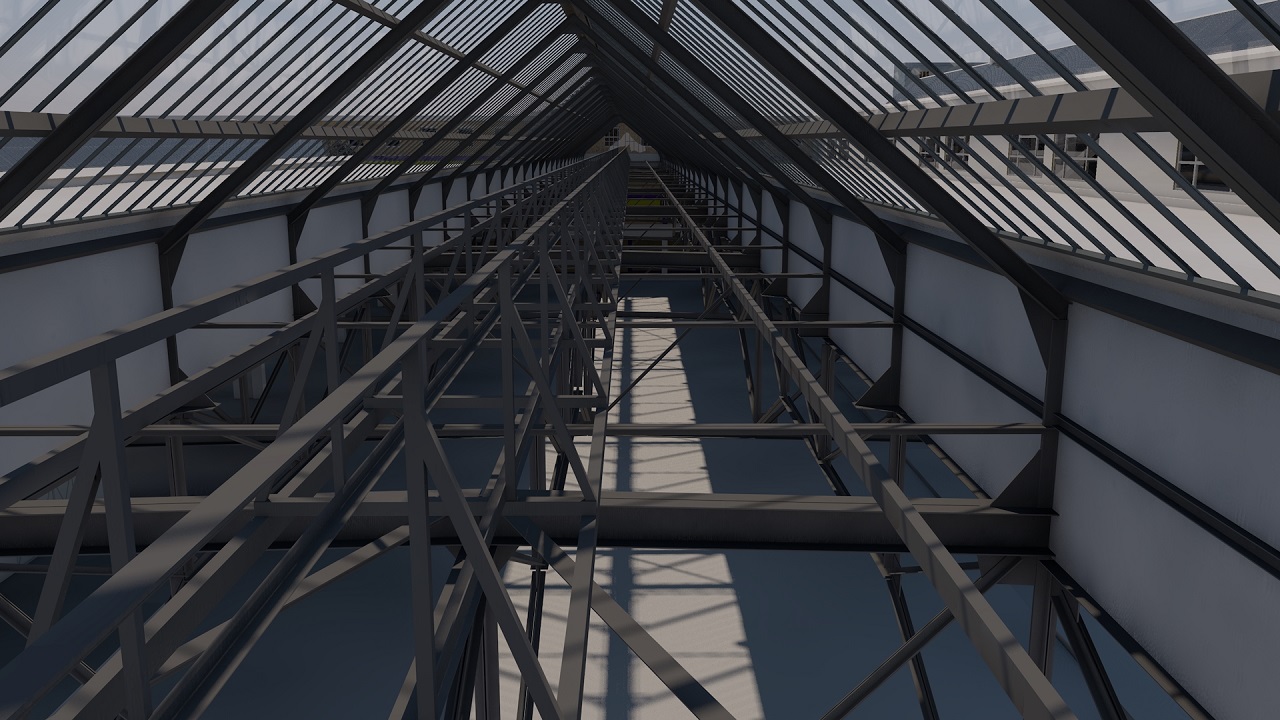
With low manpower demand, laser scanning is fast and cheaper than traditional scanning. In 3D model created from a point cloud, a walkthrough is possible using free software. 2D survey drawings (layout, facade, cross-section) and the 3D building model (suitable for further design purposes with free walkthrough options) are handed over as the documentation of the surveys.
A walkthrough is possible in 3D model created from a point cloud, using free software
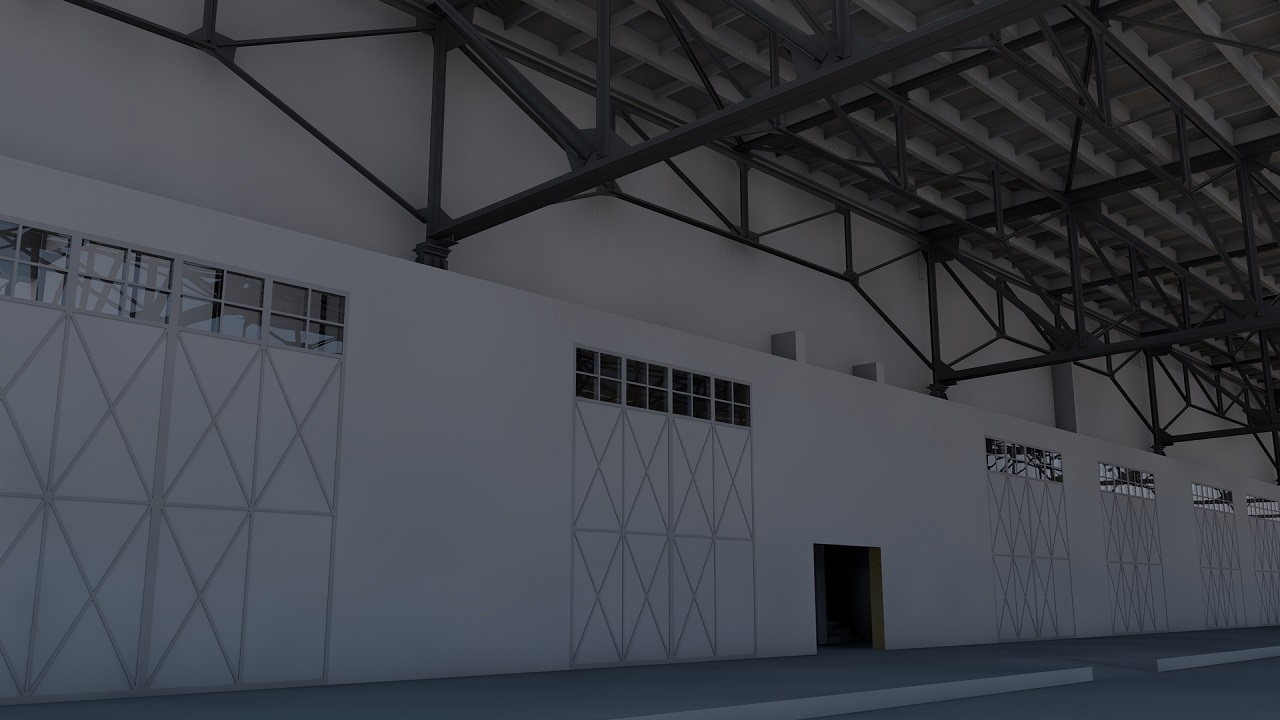
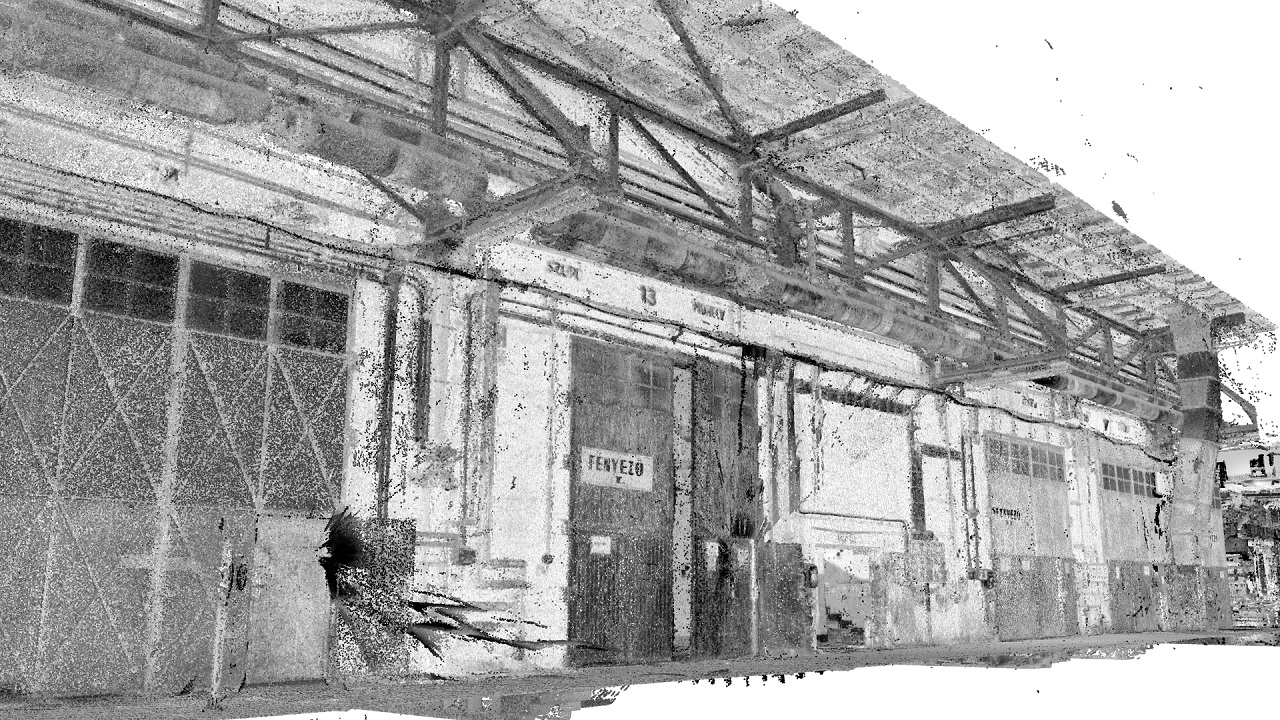
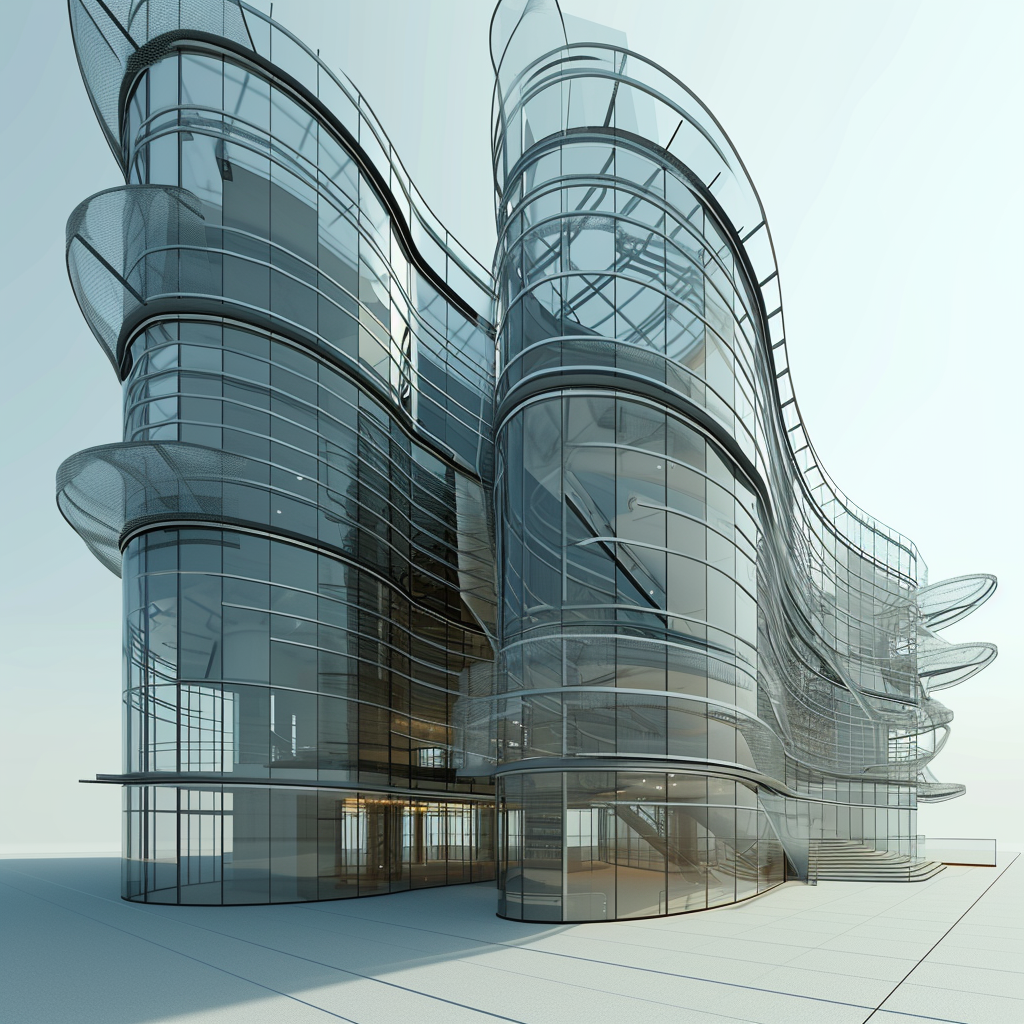
During BIM design, we provide our clients with comprehensive BIM-based general planning in collaboration with our partners, combining design and BIM modeling.
BIM design can start from initial conceptual planning, through permitting phases, or even at the construction documentation stage.
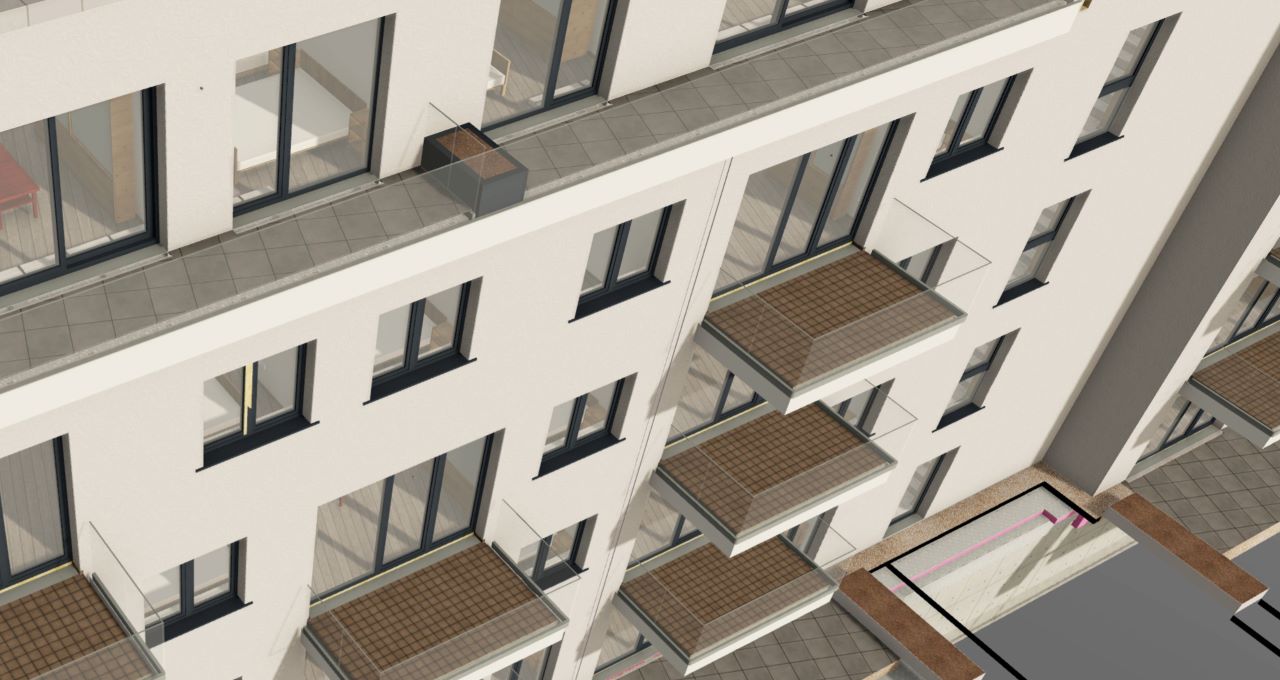
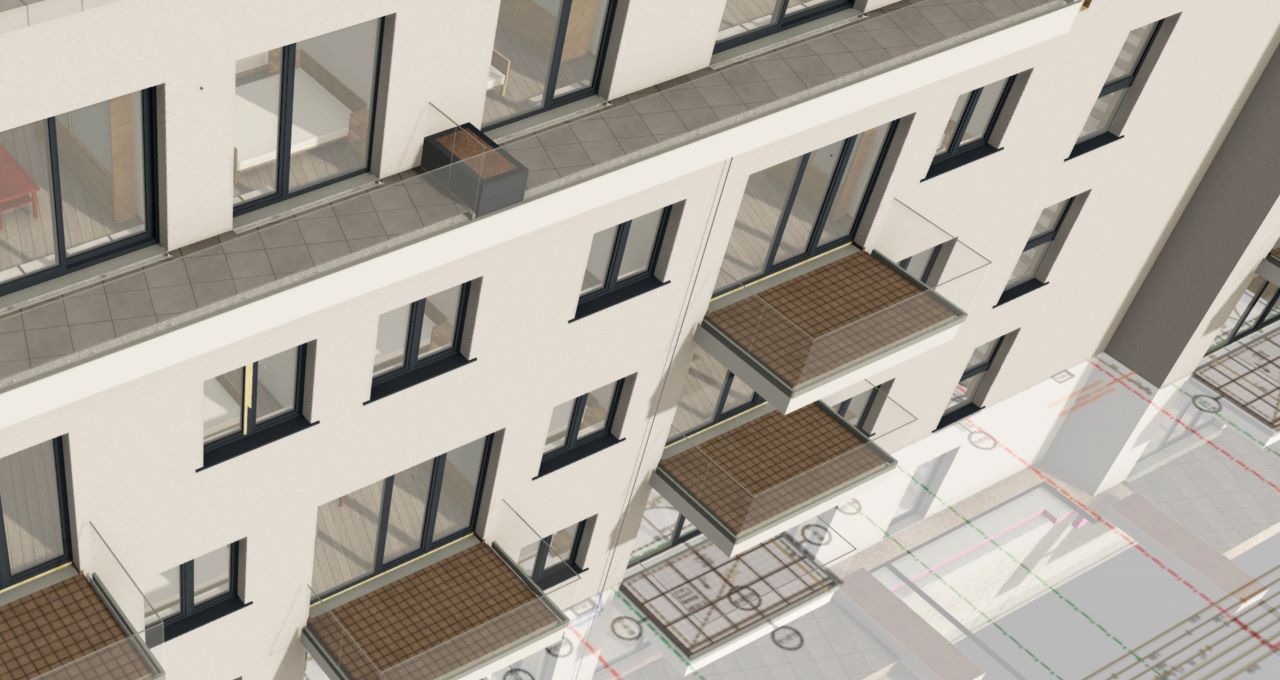
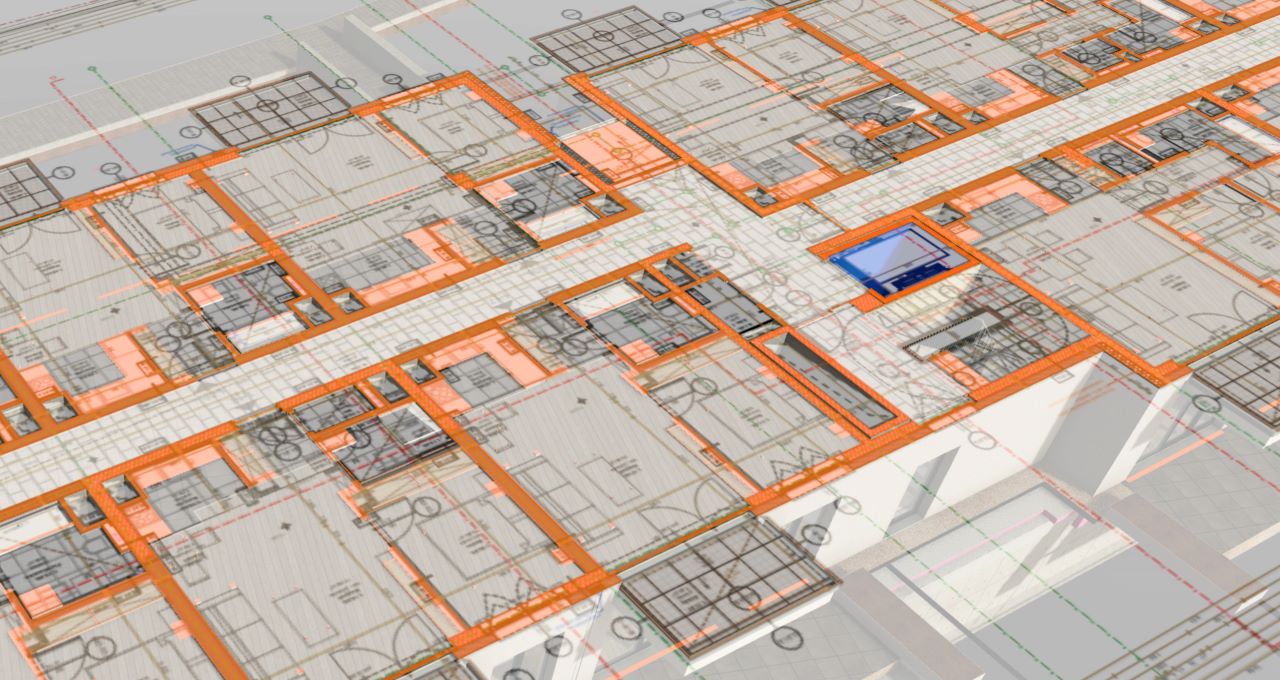
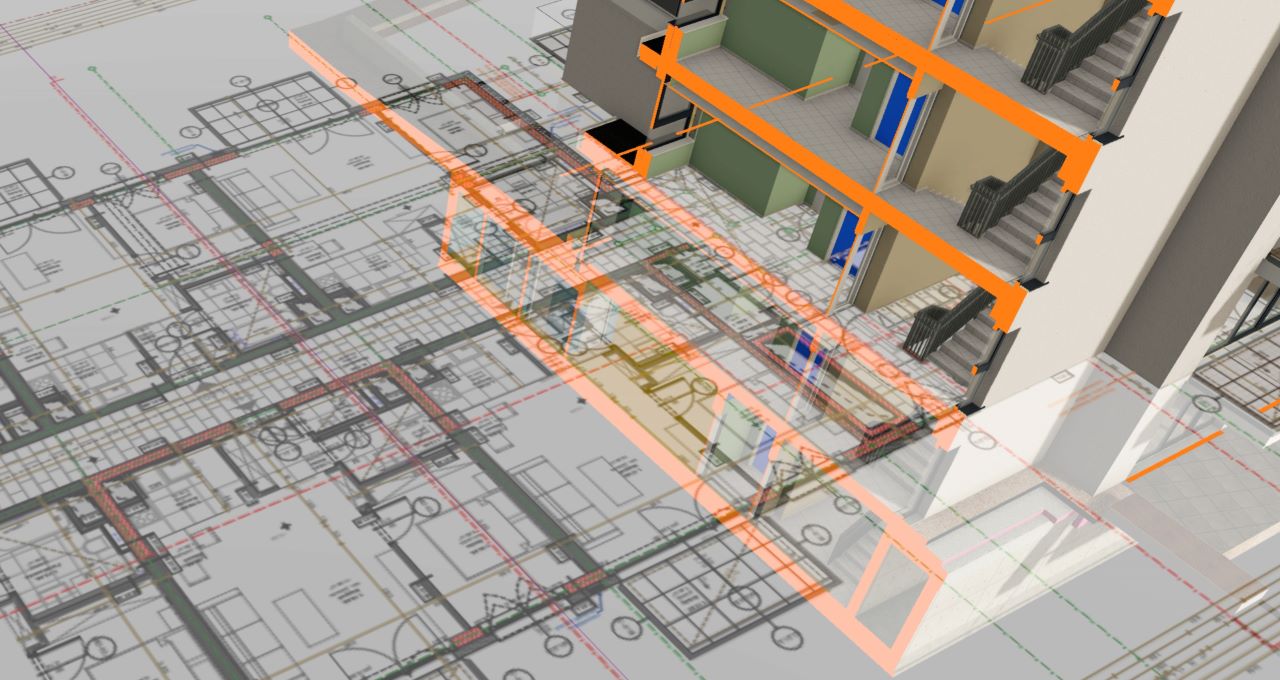
We undertake the continuation of architectural plans prepared without BIM design into BIM-based construction documentation.
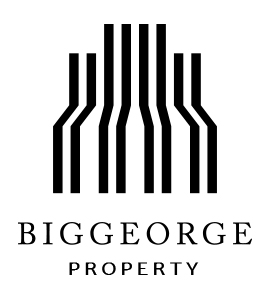
Biggeorge
Property

Burken Ltd.

Céh co.

Hajnal
Architect Studio

Zsolt Bozsovics
Biggeorge Property - Board Member
"The Biggeorge Property, as one of Hungary's largest real estate development companies, has been planning all its investments in BIM format since 2019, with professional support provided by RevBIM Ltd. Beyond consistently delivering at a high professional level and with flexibility, RevBIM Ltd. is an excellent partner in realizing our new ideas."
Based on the specialist plans. The advantage of this solution is that the building is virtually built using the actual plans’ content, therefore possible deficiencies may be discovered (for e.g.: an opening has different dimensions or positions on structural layout and on formwork plans; content of the vertical mechanical pipe plans differs from layout; not every item shown on the architectural plans has a connection to the network, etc.). Therefore we rebuild the model using the plans, regardless of which specialists build their own model. This is only way for us to determine gaps and anomalies, and this is how the model will be suitable for creating the bill of quantities at construction stage.
We work above LOD 300 level (Level of Detail/Level of Development). So LOD 300 refers to our model’s level of details, while the RevBIM 3D model is broader, has more detail than a LOD 300 model, and is used for collision detection. The BIM model is detailed enough for the junctions (naturally not down to every thread), therefore the models can be used to determine the quantities that are usually precisely defined at the junctions, for e.g. the necessary plaster on the window and door openings, extra facade insulations (2-5-8 cm thick), and so on.
Data content of the model for collision detection and bill of quantities is around LOI 200 - LOI: Level of Information. - If requested by the client, this can be increased to LOI 300, however, it is unnecessary for the purpose of collision detection and bill of quantities.
Structural design: Modelling cast-in-place structures and formworks. Quantities in line with the bill of quantities’ details. (Steel rods are not modelled and quantified.)
Architecture: Modelling to the level of junctions. Quantities in line with the bill of quantities’ details.
Building mechanics: Cables, air vents, pipes, fittings, devices. Quantities in line with the bill of quantities’ details.
Electric: Cable tray, switch box, transformer, floor box, luminaires, fire alarms and other fittings. Quantities can be modelled in line with the bill of quantities’ details. (Cables and automation are not modelled and quantified.)
The bill of quantities is always tailored to the client’s needs, even if it deviates from the principal call (for e.g., apartment divider, utility barrier, facade, corridor and partition walls can be listed separately, along with their surfacing, which enables a quick change in building material if needed).
The model is always built using the latest ArchiCAD available at beginning. As a contractual partner of Graphisoft, our license is continually tracked and renewed, which guarantees the latest and most state-of-the-art software framework.